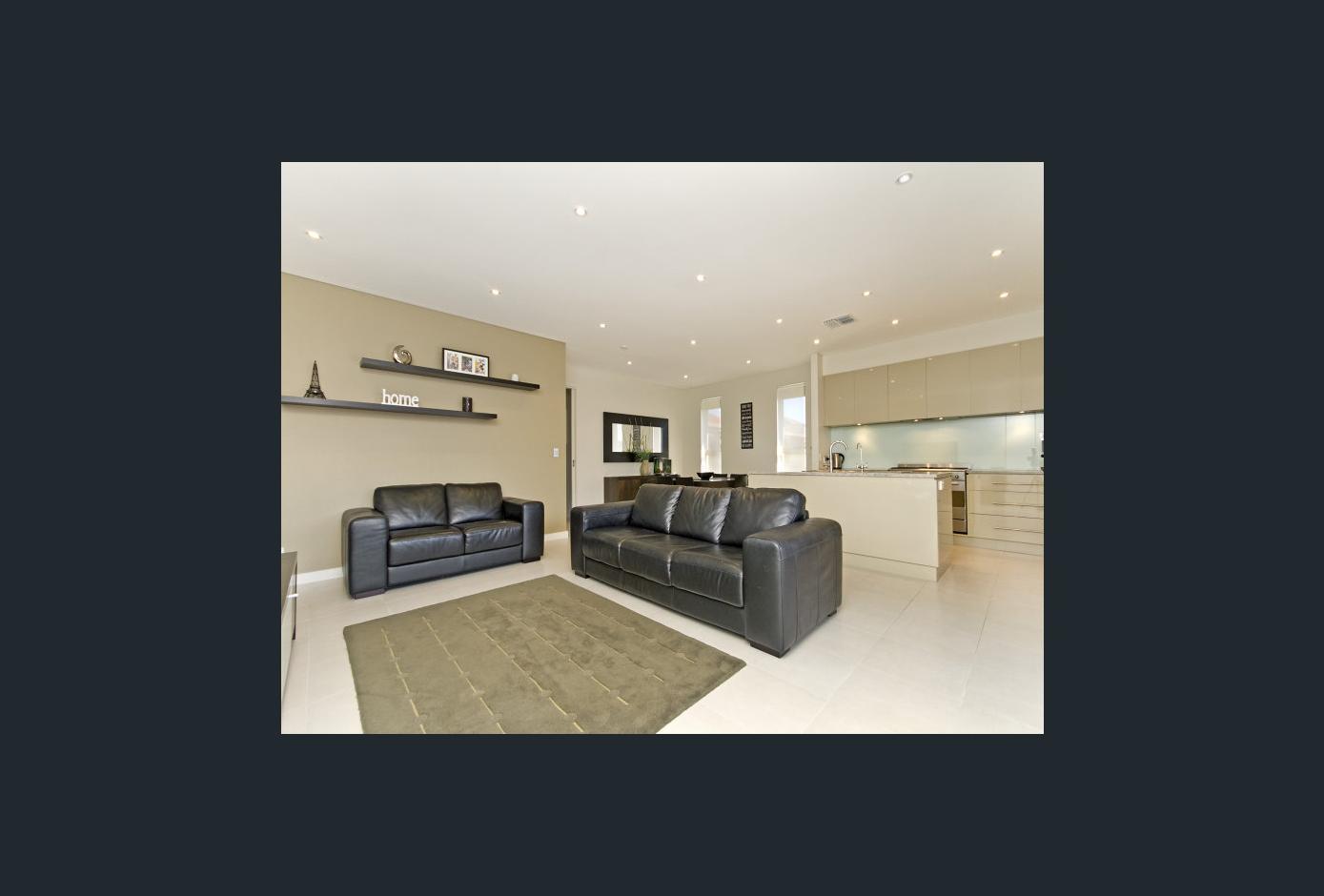$730,000
SOLD! Congatulations to the Vendors & the New Owners!
You are going to really like this up-market custom built approximately 234m2 one owner residence set on a regular shaped 442m2 allotment in this popular location!
Right from the start you are greeted by its unassuming yet chic façade boasting exposed aggregate double driveway and paths, double garage, gated entrance and architectural oversized pivot front door…. Here’s a list of what you’ll find when you take a look inside;
- Boxed ceiling formal entrance (*that does not look down your hallway into the living areas!)
- 4 generous bedrooms
- Master walk-in robes, ensuite with floor to ceiling tiles, double vanity & screenless shower cubicle
- Bedrooms 2 & 3 with PACKERS built-in wardrobes
- Ceiling fans to bedrooms 1, 2 & 3
- Bedroom four or study
- Solid timber floors to all four bedrooms
- Large, fully tiled, sunlit open plan living
- Spacious dining and lounge areas
- Stylish and well thought out 2-Pack finished kitchen with granite bench tops, glass splashback, soft close drawers, 900mm SMEG cooker, MIELE dishwasher, reverse osmosis water filtration system, plumbed-in fridge water outlet and more.
All flowing through semi commercial grade sliding doors to a fully tiled entertaining area ideally nestled under the main roof and looking out onto the fully established and low maintenance , paved and landscaped rear yard offering ample room for child’s play or pottering about your own veggie/herb garden if that’s your thing.
Set on a regular shaped allotment measuring 442m2 (10m front x 44.20m depth) and YES, this is a Torrens Titled Allotment!
Extra features include;
- 2,700mm (9ft) shadow line finished ceilings
- 2,340mm door heights
- Spa bath to main bathroom
- Screenless shower cubicles
- Laundry with built–ins and separate egress
- RINNAI hot water system w temperature control
- Daikin Ducted Reverse Cycle Air
- Intercom system
- Security roller shutters to most windows
- Security alarm system
- Clipsal Saturn light switches to hallway and living areas
- TV antenna points to bedrooms
- Double remote controlled panel lift doors
Fantastic location close to the beach, city, reputable public and private schools and amenities including cosmopolitan Henley Square cafe, restaurant and shopping precinct just minutes away.
An impressive and versatile lifestyle investment offering, this home should suit anyone from couples, to families right through to trendy retirees looking for that cherry on their home ownership experience!
Price guide: $700,000 - $750,000
Inspection is by appointment.
For details and to arrange an inspection please contact; Carlo Tedesco 0412 342 941













