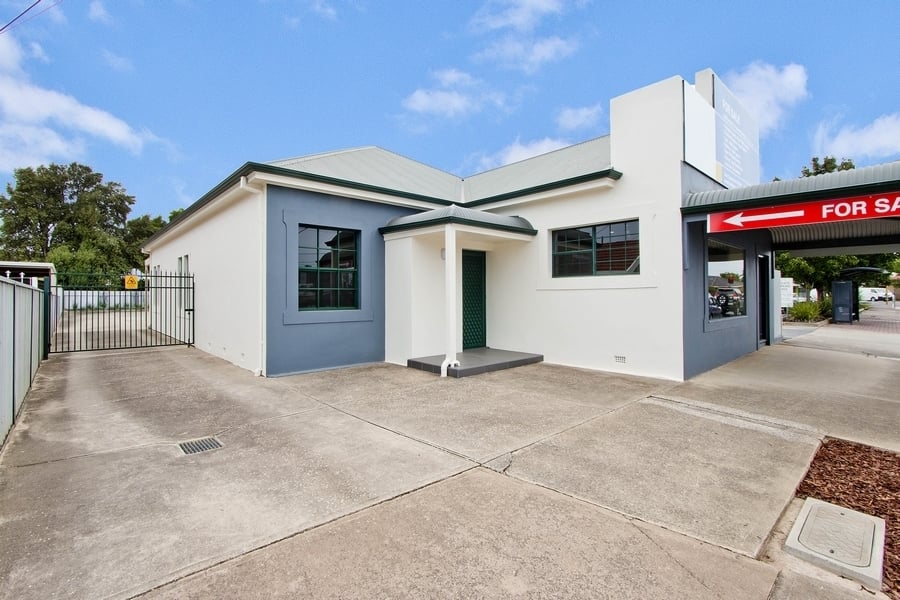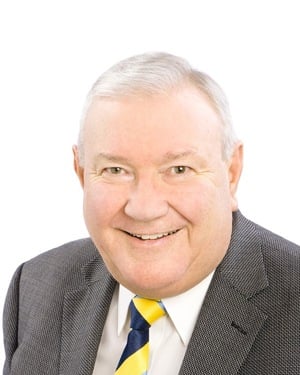$645,000
SOLD! Congratulations to the Vendors & the New Owners!
High Profile Property with Versatile "Local Centre" Zoning. Excellent Commercial Potential for the Owner Occupier, Developer or Investor!
Used by the current owner as their principle place of residence, this versatile property is zoned Local Centre lending itself to a number of Residential/Commercial applications both individually and in combination!
Subject to all necessary consents and approvals of course.
Zoning: Local Centre – City of Charles Sturt
The following excerpt is quoted from the Charles Sturt Council - Development Plan; forms of development and principles of development envisaged in the zone;
“Consulting rooms, convenience shopping, mini-mart, shop, shop and dwelling, offices, office and dwelling, medical and community facilities to serve the day-to-day needs of the local community...
A centre accommodating residential development in conjunction with non-residential development.”
Building: 180m2 approximately.
Land: 687.48m2 approximately (15.24m frontage x 45.11m depth).
The property includes;
Two separate front entrances.
Kitchen with gas cooking and ample cupboard, pantry and bench top space.
Combined bathroom with toilet, shower, vanity and laundry area.
Separate disabled toilet with wash basin.
Store room with built-in floor to ceiling storage cupboards including four secure lockers.
Four other spacious versatile areas including a huge approx. 54m2 open plan rear area.
Solid brick construction.
3 metre high ceilings; 10mm CSR “Supa-Ceil” Gybrock “ ceiling s to most areas. Large rear area ceiling reinforced with back-blocking.
Two front bull nose verandas; main with engineered steel frame and posts.
RYLOCK aluminium windows with custom made steel security grilles to most windows.
Matching custom made steel security rear door & door frame.
New internal LED down lights through-out (apart from bathrooms, store room and roof cavity lights).
New external front LED bunker light and rear carport/veranda LED fluro lighting with auto sensor.
3 Phase Power.
Fully fenced and sealed (concreted) rear car park with rear deep sump underground water drainage and side and front underground water diversion drainage systems.
Ample onsite rear car parking and rear yard space.
Rear double carport and undercover outdoor area.
Fully landscaped.
A rare offering with excellent main road exposure, ideally situated between Adelaide’s CBD and popular beach side locations within Adelaide’s western suburbs with close proximity to major arterial routes.
Well positioned in this progressive, cosmopolitan precinct close to popular venues and a variety of mixed local businesses, boutique and major shopping, cafes and restaurants, quality amenities and public transport virtually at the front door.
For more information or to arrange an inspection please contact;
Carlo Tedesco - 0412 342 941
carlo@profilegroup.com.au
Note: While every endeavour has been made to verify the correct details supplied, neither the agent, vendor nor contracted illustrator accept liability for any error or omission. Interested parties are requested to take such action to satisfy themselves of any pertinent matters.



























